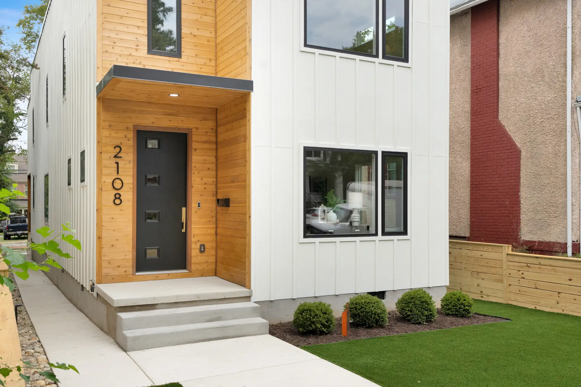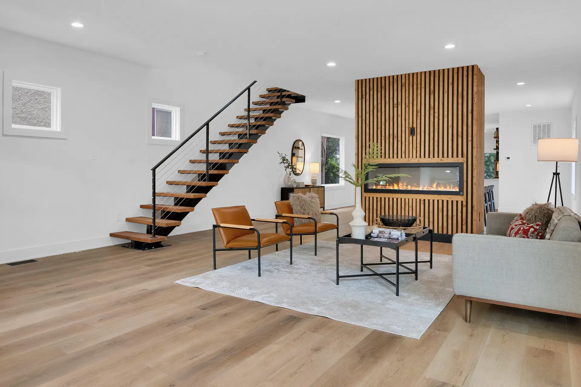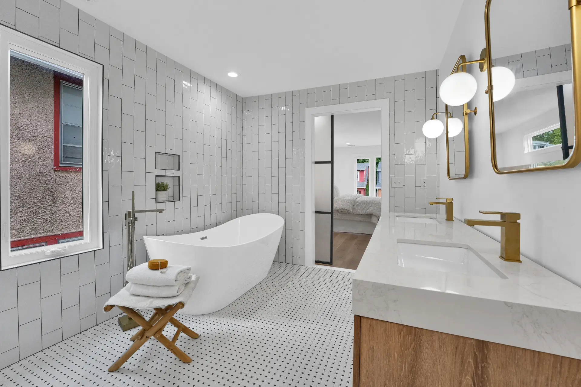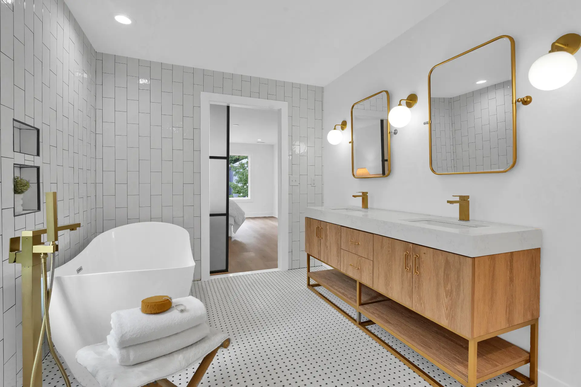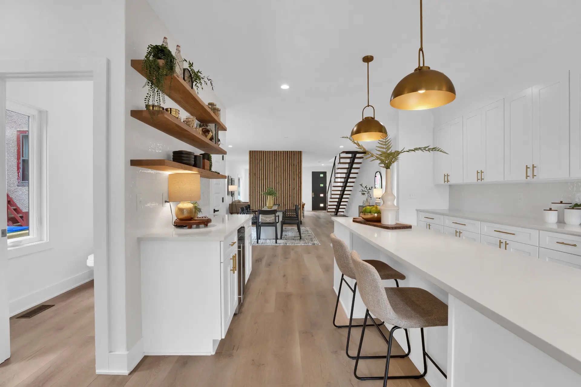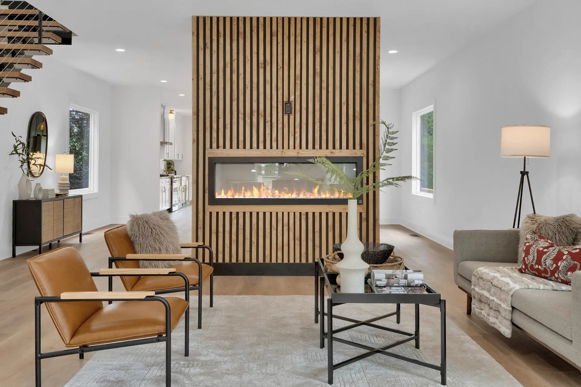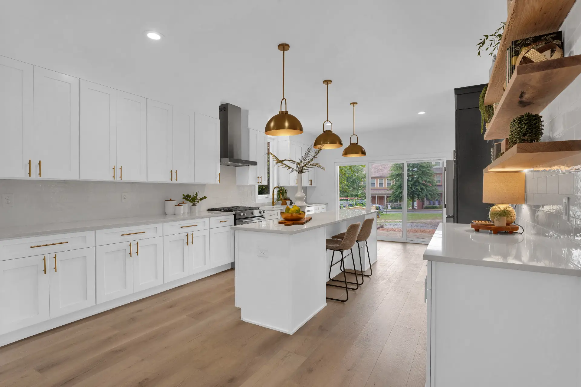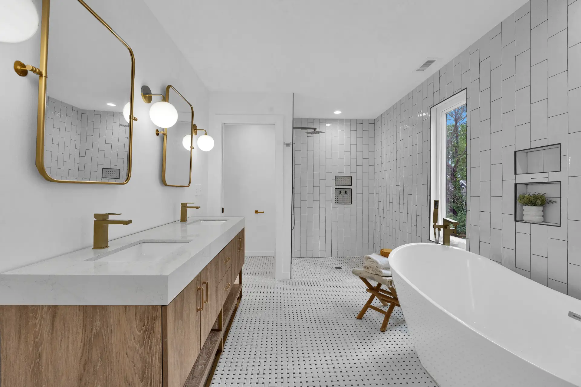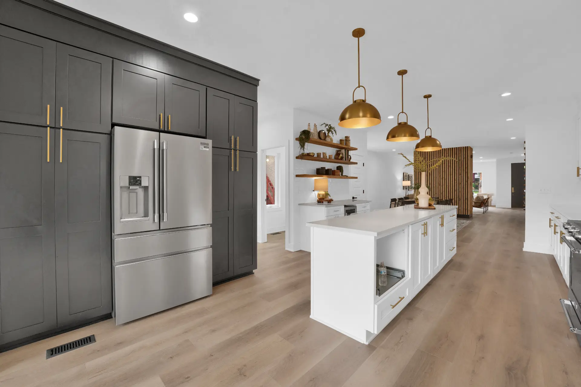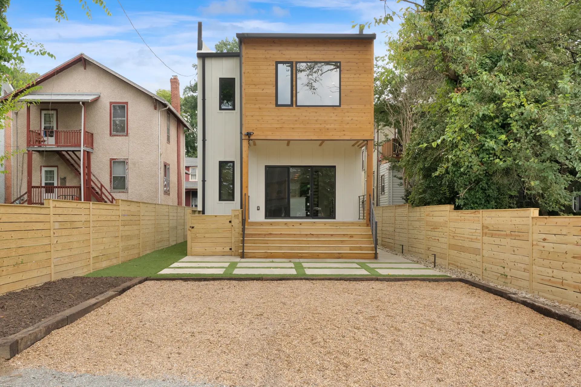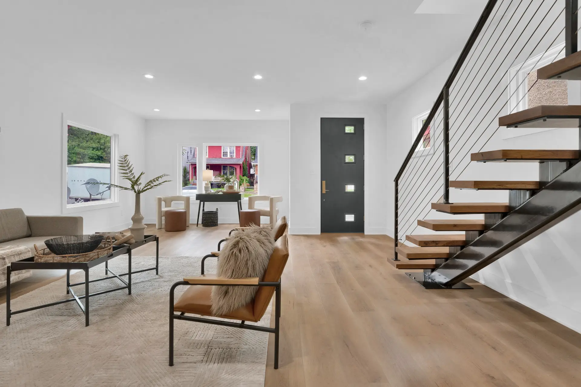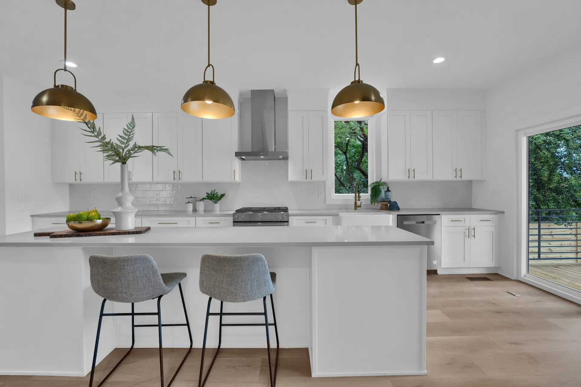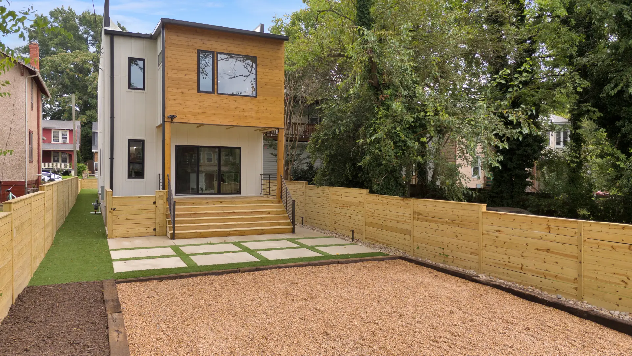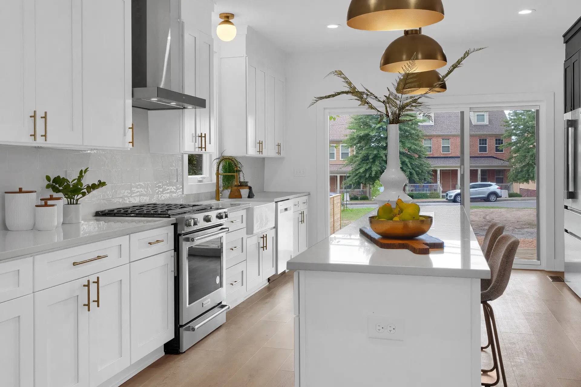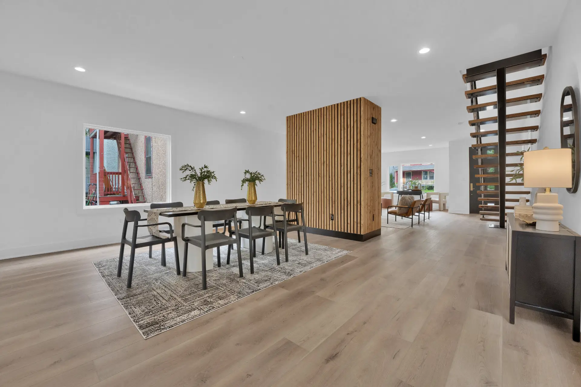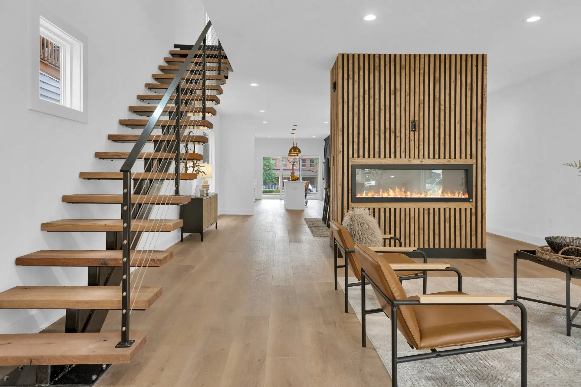Call us now:
Architectural drawings
Southdown Development and Construction provides comprehensive architectural drawing services that lay the groundwork for successful construction projects. Our skilled team collaborates with clients to develop detailed and accurate plans that reflect their vision while ensuring compliance with local building codes and regulations. From initial conceptual sketches to final construction documents, our architectural drawings encompass a variety of elements, including floor plans, elevations, sections, and site layouts.
By incorporating innovative design features and efficient spatial planning, we help clients visualize their ideas and streamline the construction process. Our attention to detail and commitment to quality ensure that every drawing is precise and practical, serving as a reliable guide throughout the building phase. With Southdown’s architectural drawing services, clients can confidently move forward with their projects, knowing that their designs are well-planned and expertly executed.

